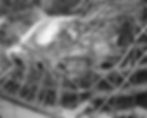





El Nido de Quetzalcóatl is an architectural project by architect Javier Senosiain. The creation of this space was a challenge at the construction level due to the irregular terrain of 5,000 square meters in which it is located, however with time it was possible to create a residential complex of 10 apartments, surrounded by gardens, water mirrors and a forest of oaks.
Located in Naucalpan, State of Mexico, El Nido de Quetzalcóatl is a habitat that seeks to integrate humans into nature, avoiding affecting the local ecosystem. Next to it, we have Parque Quetzalcóatl, another project created for the preservation of this green lung located to the northeast of Mexico City.
On the terrain we can find several streams that are an indispensable as they are key elements for the ecosystem; carbon dioxide is absorbed, oxygen is produced, the temperature is regulated and humidity is maintained. On the other hand, the water discarded by the houses goes to the treatment plant that the complex has, after being treated it is also sent to the water mirror, for irrigation of all green areas.
The main structure is the body of Quetzalcóatl, with a malleable body made of ferrocement of an iridescent color; golden emerald that combines with a deep violet blue, like the feathers of the quetzal. It´s undulating body that submerges, penetrates and emerges, to return to take refuge in the inner world from which it comes. The cosmic serpent that establishes a mediation between heaven and earth, and whose internal volume is 6.50 m. high by 8.60 m. wide with double levels are the houses, of approximately 200m2 each. With internal vaults, walls in warm, earthy and semi-curved colors, and different windows with surprising views towards the gardens
Access to the apartments is by the serpent's back, through a long corridor one descends to the first three houses and down a staircase to the remaining seven. After you go down to a level and each side we find a house, below these there are two others. Finally at the landing of the staircase there is a suspension bridge that connects the last three houses. Entering the condominium, next to the pedestrian access, the large snake appears on the roof, which is a three-storey construction: In the upper one -jingle bell- is the water tank, below it the guardhouse and inside the machine room and warehouses for each of the departments.